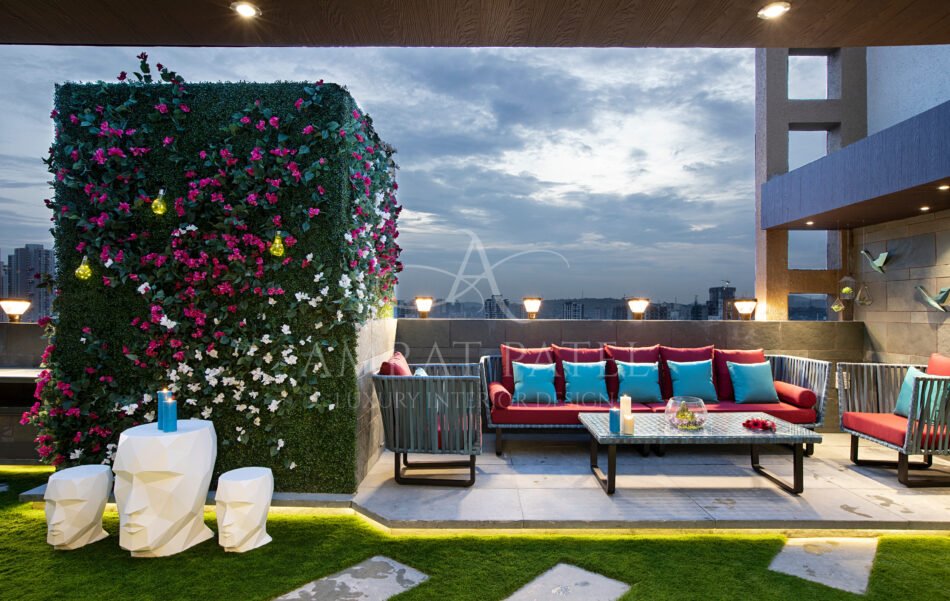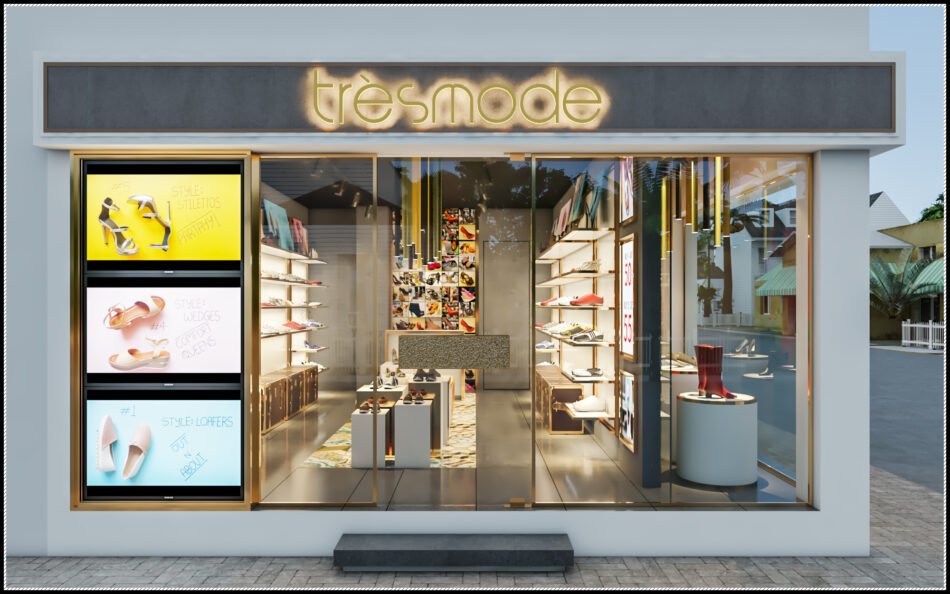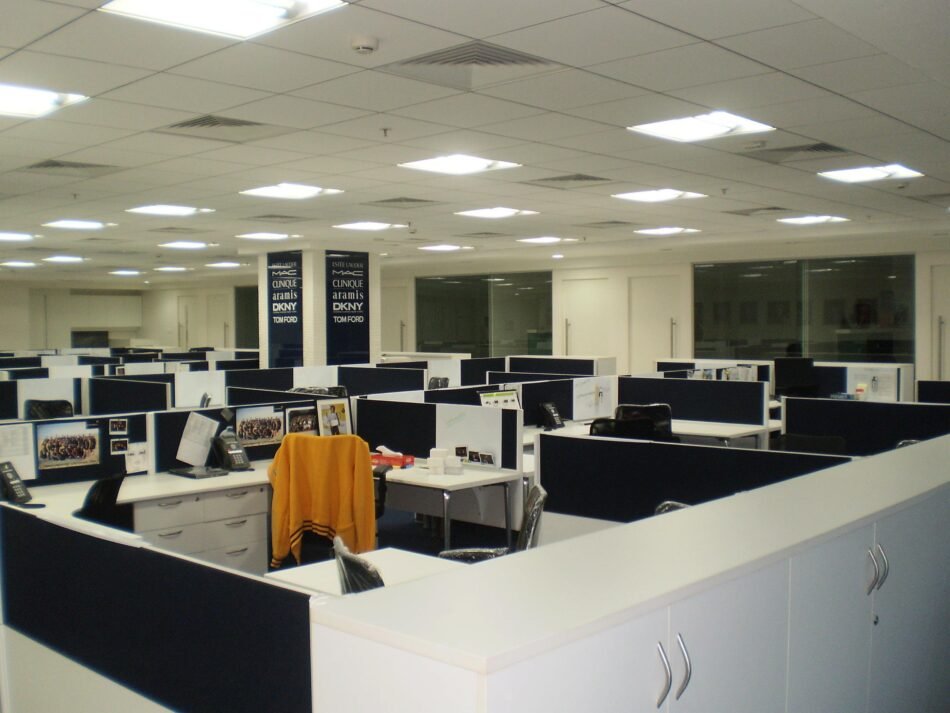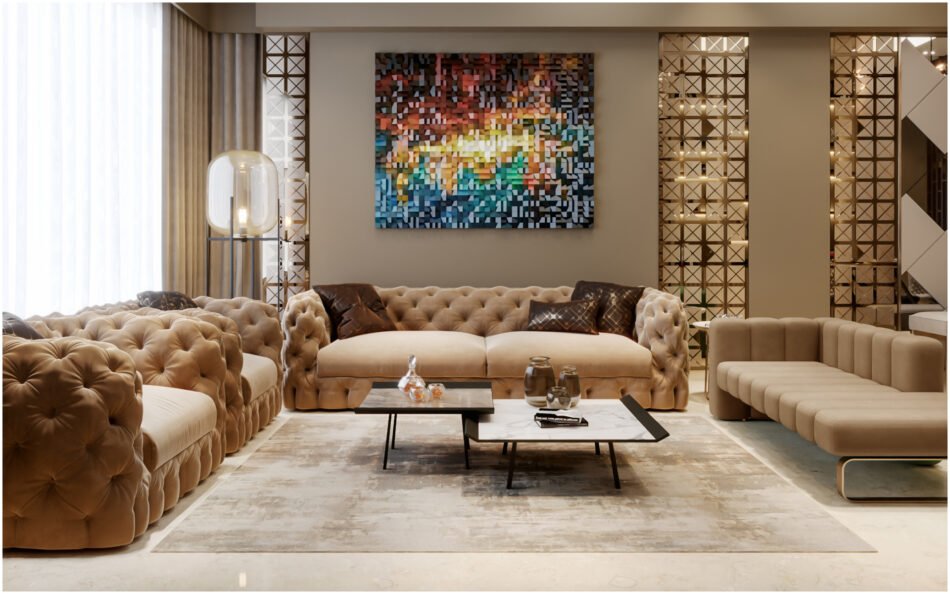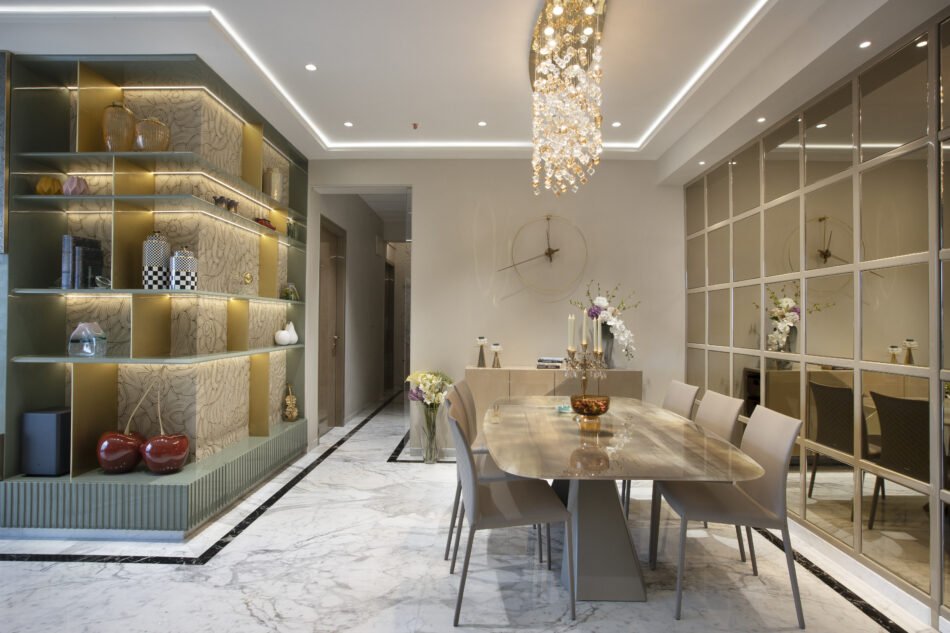Menu

Amrat Patel
Kircon Group
1750 Sq.ft.
This office space was designed for a fast-growing developer occupying his team. The design includes cabins for the MD, senior sales manager, and sales team; an accounts area, a back office, a conference room, a small pantry and required toilets. The design exudes elegance and comfort and sustains its functionality.

Kircon Group
Entrance
Space
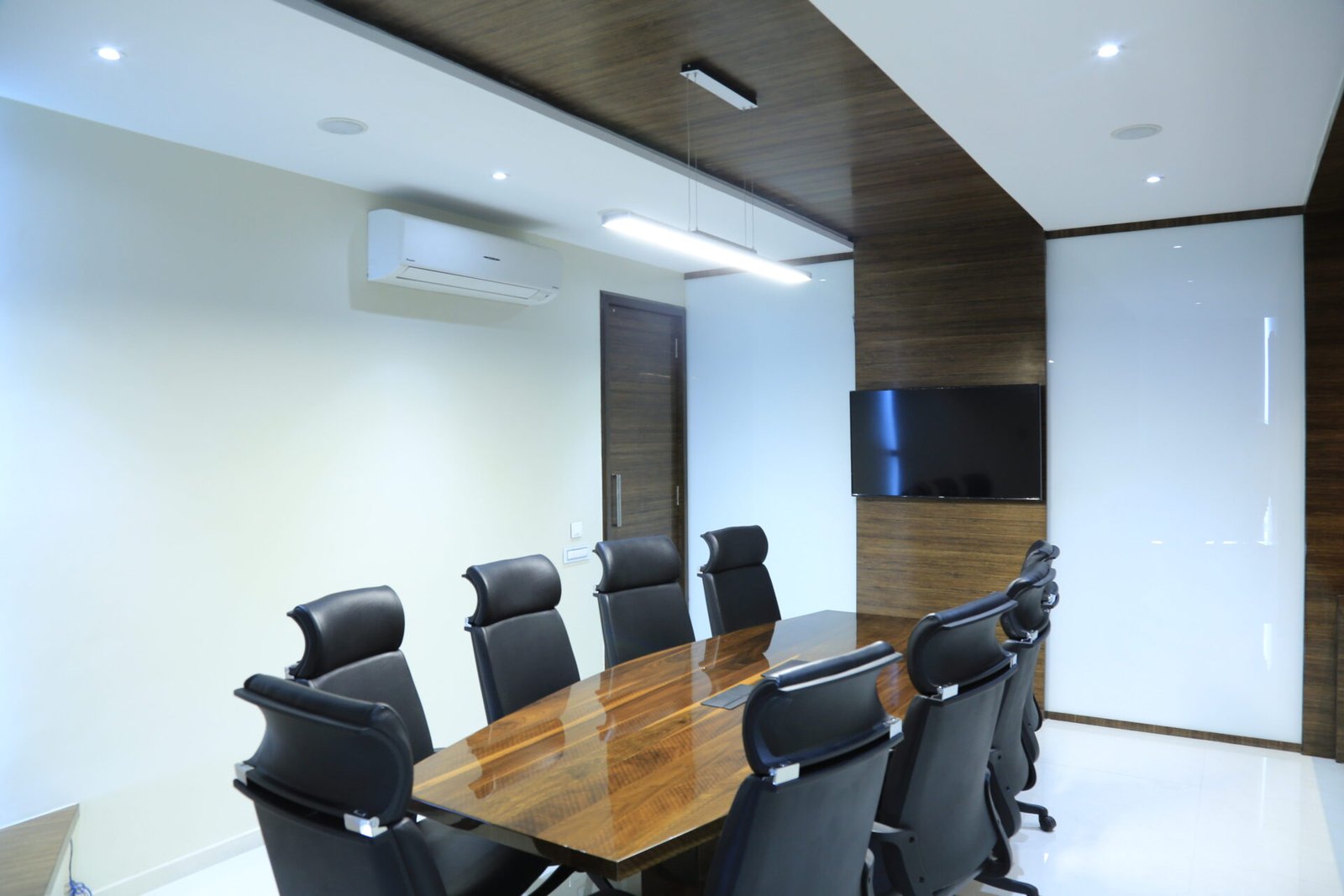
Kircon Group
Conference
Room

Kircon Group
Cabin
Area

Kircon Group
Work
Space

Kircon Group
Passage
Area
Slider Navigation
More projects
Similar projects
Slider Navigation
Projects

